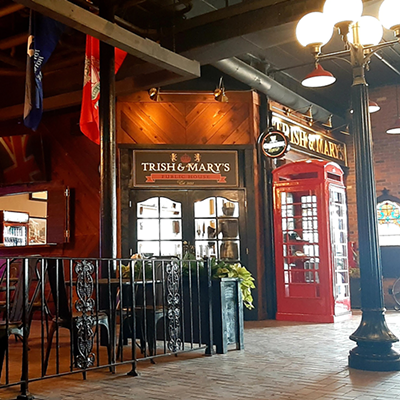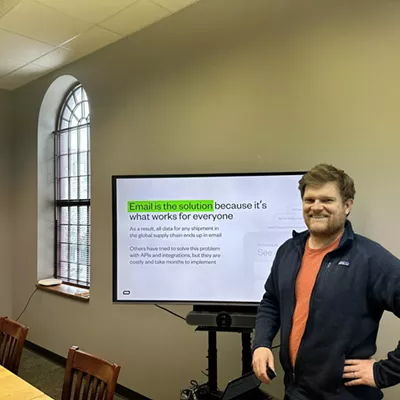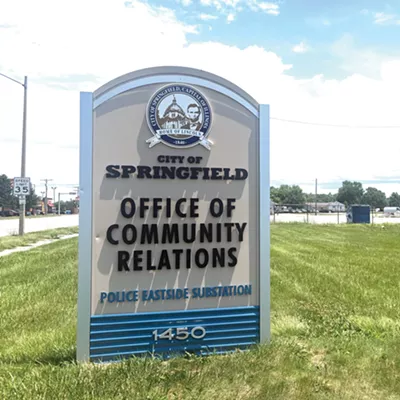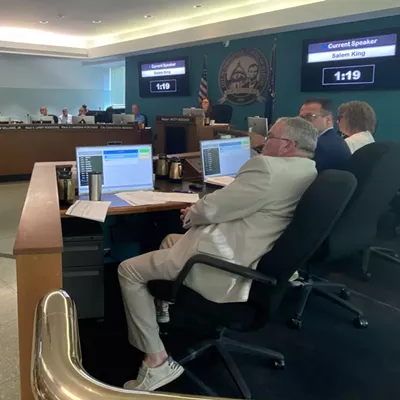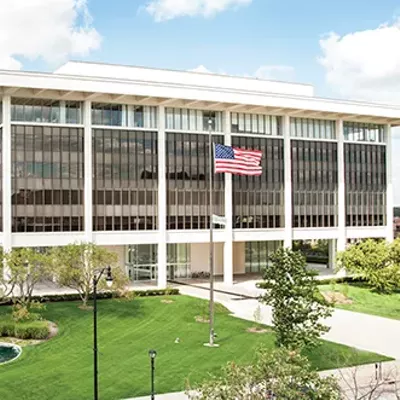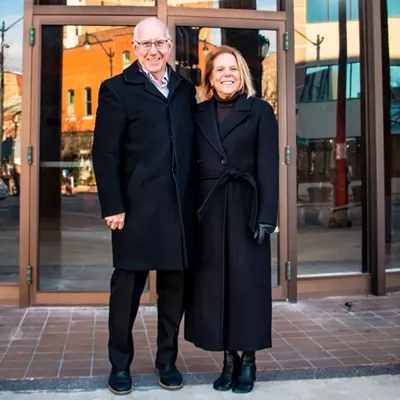By Catherine O’Connor
Hindu temples bring imported spiritual design A new home for The Hindu Temple of Greater Springfield has been erected at 1001 W. Walnut St. in Chatham. An architect from Vastu Consultants in Chennai, India, worked with Rangwala Architects from St. Louis to design and build the concrete Fox Blocks pre-cast building that sits on nine acres on the west side of Chatham. The final touch to the 8,000-square-foot spiritual space, which adjoins an additional 8,000-square-foot community hall and event space, will be ornate, precast fiber rooftop domes that measure 15-20 feet high and are on their way to Chatham from India.
According to Gopal Reddy, chairman of the temple’s nine-person board, efforts were made to select Springfield-area contractors for the building. Martin Engineering designed the land-use plan, with structural engineering by Jeff Bane of Kuhn & Trello Consulting Engineers.
After reviewing several bids, Joyner Construction Services was selected as the general contractor, along with Springfield companies E.L. Pruitt and Calhoun’s flooring. “It takes patience to work through the revisions because this is a unique type of building, and Mike Blindauer and Corky Joyner of Joyner Construction have done a great job,” Reddy said.
In October, the organization held a dedication with the placement of granite and marble idols of various Hindu gods and goddesses, which inhabit the temple’s ornate interior. It is customary to remove shoes and cleanse feet before entering the interior of the temple.
Adjoined by a climate-controlled ramp walkway is the social and cultural hall with seating capacity for 300 and a stage for performances by area artists and those visiting from India. There is also space for small wedding receptions, a commercial kitchen, five classrooms, a small religious library and a doctor’s office.
In Springfield, the Swaminarayan Gurukul, a sister facility which serves the Hindu community’s religious and educational needs, has been established at the former site of AmberJack Ale House, 3150 Chatham Road. The 10,600-square-foot building is in the last stages of transformation. When complete, it will become a space for spiritual services and meditation, offering a handful of classrooms for educational discourse, a kitchen and office space. Springfield architect Mujeeb Ahamed, engineers from Kuhn & Trello Consulting Engineers and a representative from Fehring Ornamental Iron Works were involved in the construction, which incorporates traditional Hindu temple design.
The gurukul is open daily to the public and provides space for quiet chanting and meditation. The central hall is a serene, marble space with adjoining classrooms where males and females are taught separately and observe spiritual services. Mahatma Ghandi, the iconic leader of India, personified the concept of peaceful non-violence and acceptance that is reflected within the traditional temple shrine design, according to a spokesperson, Dr. Dharmendra Nimavat.
Much of the spiritual practice is led by priests trained in India who speak almost entirely in the Gujarati language and observe a strict vow of celibacy, according Nimavat, who studied in India at a similar religious residential school. “There I learned about religious and civic duty values which all Hindus hold with great devotion, regardless of belief,” Nimavat said.
Finishing touches to the interior and exterior spaces at both temples were delayed by COVID. A formal inauguration at the gurukul is planned for early spring 2022. However, both temples are now open daily serving members and the public while their gleaming golden dome facades are being erected and marble deity statues enshrining the majestic hall are installed, adding a lively, spiritual aesthetic to the sacred spaces.
District 186 implements facilities master plan A number of projects planned prior to COVID are now in progress, providing healthy spaces for students throughout Springfield School District 186.
Architecture and design firms including BLDD Architects of Decatur, Farnsworth Group of Springfield, Graham & Hyde Architects of Springfield, IDG Architects of Peoria, Melotte Morse Leonatti Parker of Springfield and Fanning Howey of Indianapolis are contributing to these projects. Upgrades range from security cameras, alarms, sprinklers and entrance enhancements to roof and HVAC improvements. There are also more extensive redesign and building projects planned for several schools.
Renovations and additions are underway at Butler, Dubois, Harvard Park, Black Hawk, Fairview, Sandburg, Jefferson, Washington, Franklin, Grant and Lanphier. These projects are providing much-needed improvements to cafeterias, classrooms, reconfigured entryways, and enhanced multipurpose/flex and common spaces that will result in the elimination of 16 mobile units currently in use throughout the district.
At Washington Middle School, IDG Architects led the design process to eliminate three mobile units, upgrade entrance security and add elevators to improve accessibility. Indoor and outdoor multipurpose areas have been added that provide space for dining but are set up as stimulating learning spaces with movable partition walls, technology connections and seating options that accommodate education programs.
The multipurpose areas will provide a solution in place of the gymnasium, which is currently being used for combined class programming. Also, the existing limited dining capacity requires so many shifts that class scheduling becomes difficult and would not allow for growth in future enrollment, according to Aaron Gunn, associate managing principal at IDG Architects. “We worked closely with school staff to understand the needs of students and be inspired by how they will utilize the spaces. Our entire approach was to build in space flexibility, so that even hallways can be configured for educational programming,” Gunn said.
When Lanphier High School students return after winter break in January 2023, they will be the first to use this state-of-the-art high school in Sangamon County. Over the next two years the historic campus, which includes buildings from 1937, with 1966 and 1997 additions, will be transformed into a future-focused 1,200 student educational facility, ensuring equitable opportunities and program support on par with the best public schools in the Midwest, according to John Whitlock, principal at BLDD Architects.
The BLDD Architects’ design plan replaces decades-old additions with complementary upgrades in educational and program support areas, remodeling of 85,000 square feet and new construction of 125,000 additional square feet of space. Gone will be the nearly quarter mile of hallways that are eliminated in the new design for three-story education zones wrapping the heart of the new facility commons, giving the school a warm social and community vibe.
A new competition and practice facility will replace the well-worn gymnasiums of Lanphier High School and the former Edison Junior High School to the north.
Finally, a long-awaited performing arts theater will be a key place for the next generation of performers to express themselves. It will feature a one-of-a-kind, tiered concert hall, making it the foremost performing arts education facility in the region.
Honoring the historical legacy of its earliest pre-war building -- long ago sidelined by parking lots, additions and alternate entries -- the BLDD Architects’ design carefully embraces the original centralized front door entrance as the rightful welcoming face of Lanphier High School, completely remodeled on the inside for modern instruction, and preserved for future generations on the outside.
Sports fans will be interested in future school district projects, which are slated to involve Memorial Stadium and field house improvements at all three city high schools, according to the Our Schools Our Future - Master Plan.
Distinctive but discreet home nods to tradition Dealing with the global state of affairs since 2020 was a challenge for Susan Bower, the award-winning sole practitioner and principal designer of Bower Leet Design in St Louis, who designed the striking home at 1302 S. Wiggins Ave, near the corner of South Grand Avenue. From initial sketch to completion was a process that took a couple of years. “The big challenge was dealing with COVID health precautions. We went through a complete site shutdown, then to phased restarts which lasted for a matter of months, and pulling off crews if a worker became infected with COVID to reduce exposure,“ Bower said.
Despite pandemic setbacks, Bower succeeded in creating a serene and quiet 3,400 square foot, three-bedroom, three-bath home featuring vast plate glass picture windows, offering breathtaking views of its natural surroundings.
“One of the goals was to make a calm, urban sanctuary to escape noise and chaos of everyday life, mirroring the design intentions of historic Washington Park,” she said.
Making a 21st century house fit into a corner lot with two front yards and setback requirements left over from the early 20th century was a challenge. “So, the house may appear pushed back into the corner of the lot, with its front yard enlarged to meet restrictions from the 1920s when the area was platted, which resulted in a park-like setting.”
According to Bower, style choices are always about the environment, compatibility, sensibility, finishes, interior and exterior material choices. Addressing local Midwestern character and tradition in an updated modern style, the natural stone block exterior was selected to echo the stonework facade material used on the 19th-century Illinois State Capitol building downtown. Stone mason Ted Galassi installed the four-inch-thick, full bed masonry exterior of Indiana limestone, a material that will take on character as it ages, giving the home a stately, almost monolithic value.
Bower also confronted the issue of working in a location where another building has been removed. “You’re never sure what you’ll find when you start to dig, in terms of stability and load-bearing capacity,” she said. Bower and her team consulted with tree experts to determine the health of the larger trees on the property and replaced those that had to be removed with the care and guidance of arbor expert Mark Sexton, who completed the site with complementary landscaping elements.


